Primary Members / Main Frames
Primary members are the main load carrying and support members of a pre-engineered building. The main frame members include columns, rafters and other supporting members. The shape and size of these members vary based on the application and requirements. The frame is erected by bolting the end plates of connecting sections together. All the steel sections and welded plate members are designed in accordance with the applicable sections as per the latest international codes and standards such as AISC, AISI, MBMA and IS to meet all the customer specifications.
LEAN TO (L-TO)
| SPAN |
3
8 3m to 18m
|
 |
SPACE SAVER (SV)
| SPAN |
6
8 6m to 18m
|
 |
L CANOPY (L-CAN)
| SPAN |
3
6 3m to 6m
|
 |
BUTTERFLY CANOPY (T-CAN)
| SPAN |
6
12 6m to 12m
|
 |
SINGLE SLOPE
| SPAN |
6
18 6m to 18m
|
 |
RIGID FRAME (RF)
| SPAN |
6
96 6m to 96m
|
 |
BEAM & COLUMN (BC-1)
| SPAN |
24
48 24m to 48m
|
 |
BEAM & COLUMN (BC-2)
| SPAN |
36
72 36m to 72m
|
 |
BEAM & COLUMN (BC-3)
| SPAN |
48
96 48m to 96m
|
 |
MULTI SPAN (MS)
| SPAN |
24
120 24m to 120m
|
  |
CRANE BEAMS
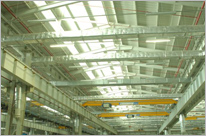
Crane Beams are support members for different type of cranes and allow for unobstructed movement of cranes along the building length. These crane beams are supported on the columns of a building.
Crane Beams are support members for different type of cranes and allow for unobstructed movement of cranes along the building length. These crane beams are supported on the columns of a building.
MEZZANINE SYSTEMS
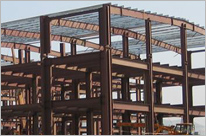
Standard mezzanine system consists of profiled steel deck, mezzanine joists, built-up beams and intermediate support columns. Built-up beams span in lateral directions and mezzanine joists in longitudinal directions bolted to the top flange of beams. A concrete slab is cast on the steel deck as a finished surface. Steel checkered plates can also be used as top surface.
TRUSSES
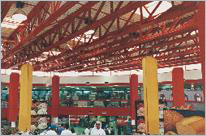
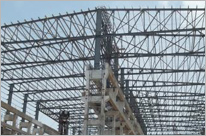
Kirby Truss System is one of the company’s most popular and highly economical products. It is a rigid structure, ideal for large span roof systems, multiple bay buildings and as mezzanine floor framing. These structures are individually designed to meet the specific requirements of each building and are fabricated utilizing high quality efficient fixtures. The system allows for easy erection as all connections are field bolted except for field splices on very large spans, no site welding is required.
There is possibility of significant reduction in clearances and building heights by running service pipes/ducts through the trusses. Foundation costs are also reduced due to fewer columns being required to support larger spans.
CURVED MEMBERS (SEGMENTAL OR CONTINUOUS)
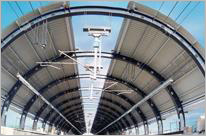
Kirby provides curved sections with variable depth and tapered members and capability of providing the curvature in three dimensions.
FASCIAS AND CANOPIES
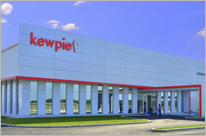
Kirby provides various types of fascias specially designed as per the customer’s requirements. These can be either vertical, horizontal or with curved sheeting to enhance the architectural look of the building. Wall canopies at eaves, endwall, over doors and windows are also provided based on the requirement.
